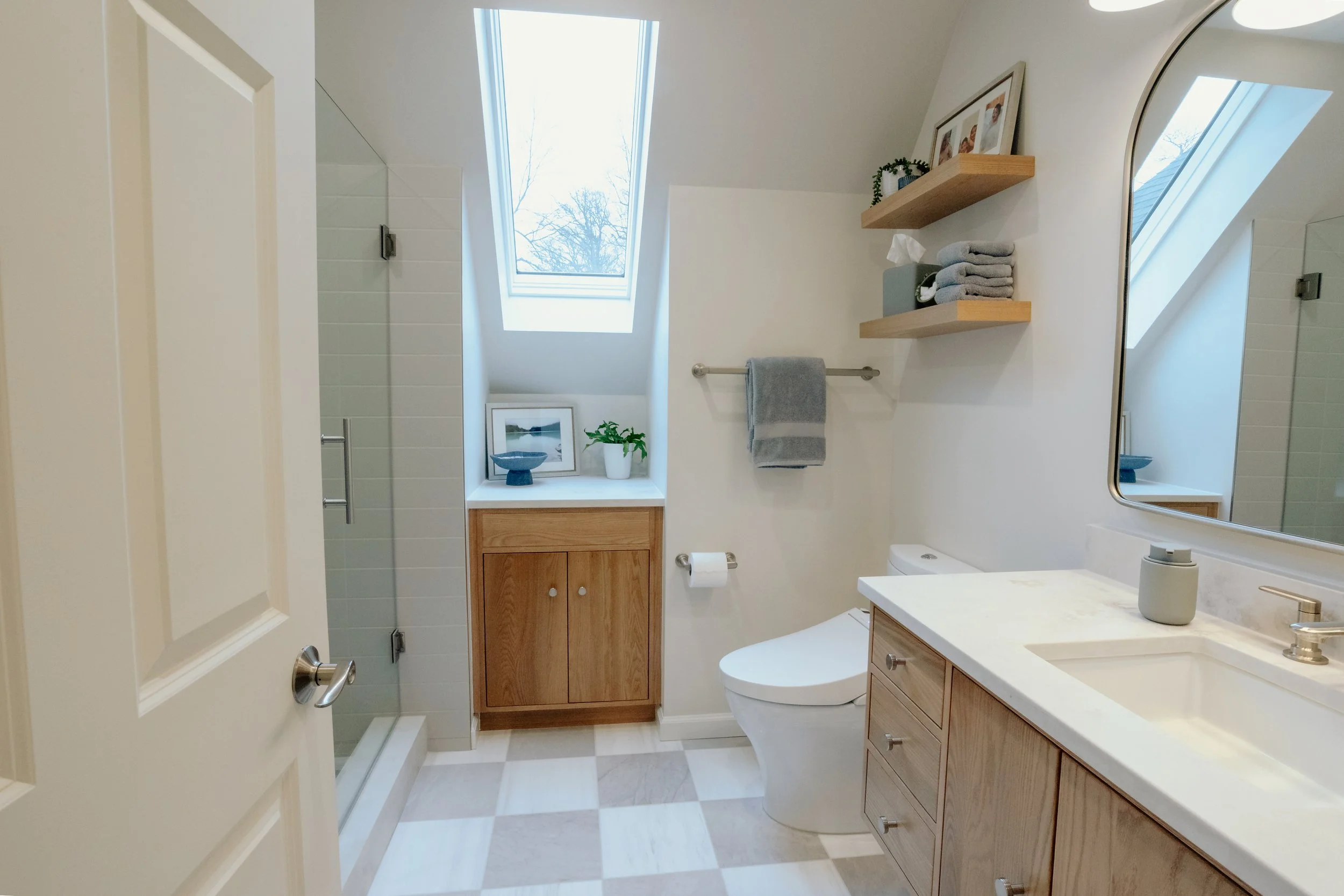Project Spotlight: Historic Dupont Bathroom Renovation
Old Meets New in This Beautiful Bathroom Upgrade (Photo: Beth Caldwell)
Small bathrooms are not uncommon in DC rowhomes and condos but one of my latest bathroom renovation partnerships presented some new challenges…and opportunities! Molly & Sam reached out last winter as they were planning ahead for a summer remodel of the bathroom in their historic Wardman-built 1917 DC coop near Dupont Circle. Long and narrow with soaring ceilings and wonderful natural light, the bones were there but smaller spaces, especially in older buildings, require some creativity and willingness to roll with surprises (like penny tile held in place not by grout but by cement).
The Before
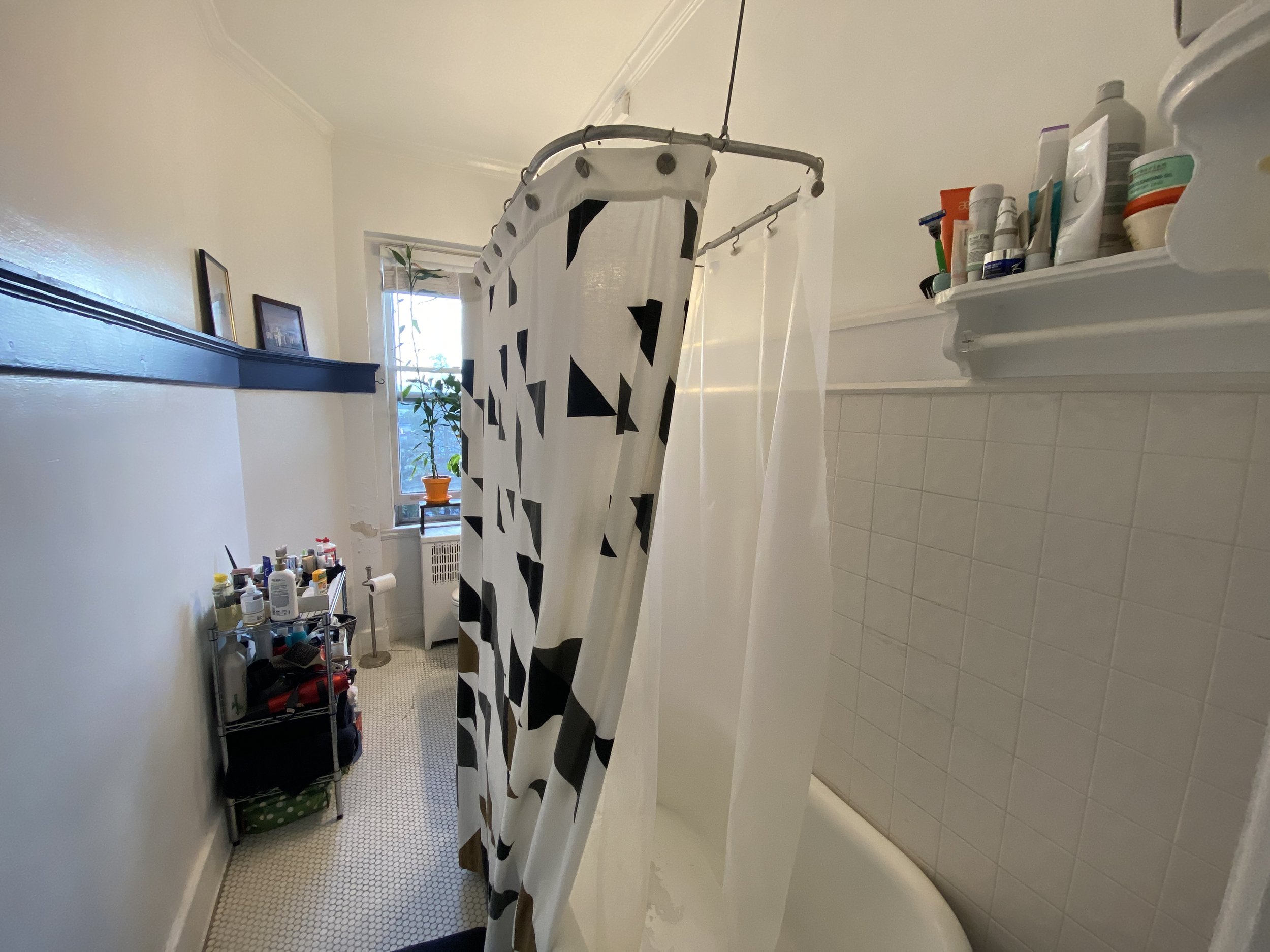
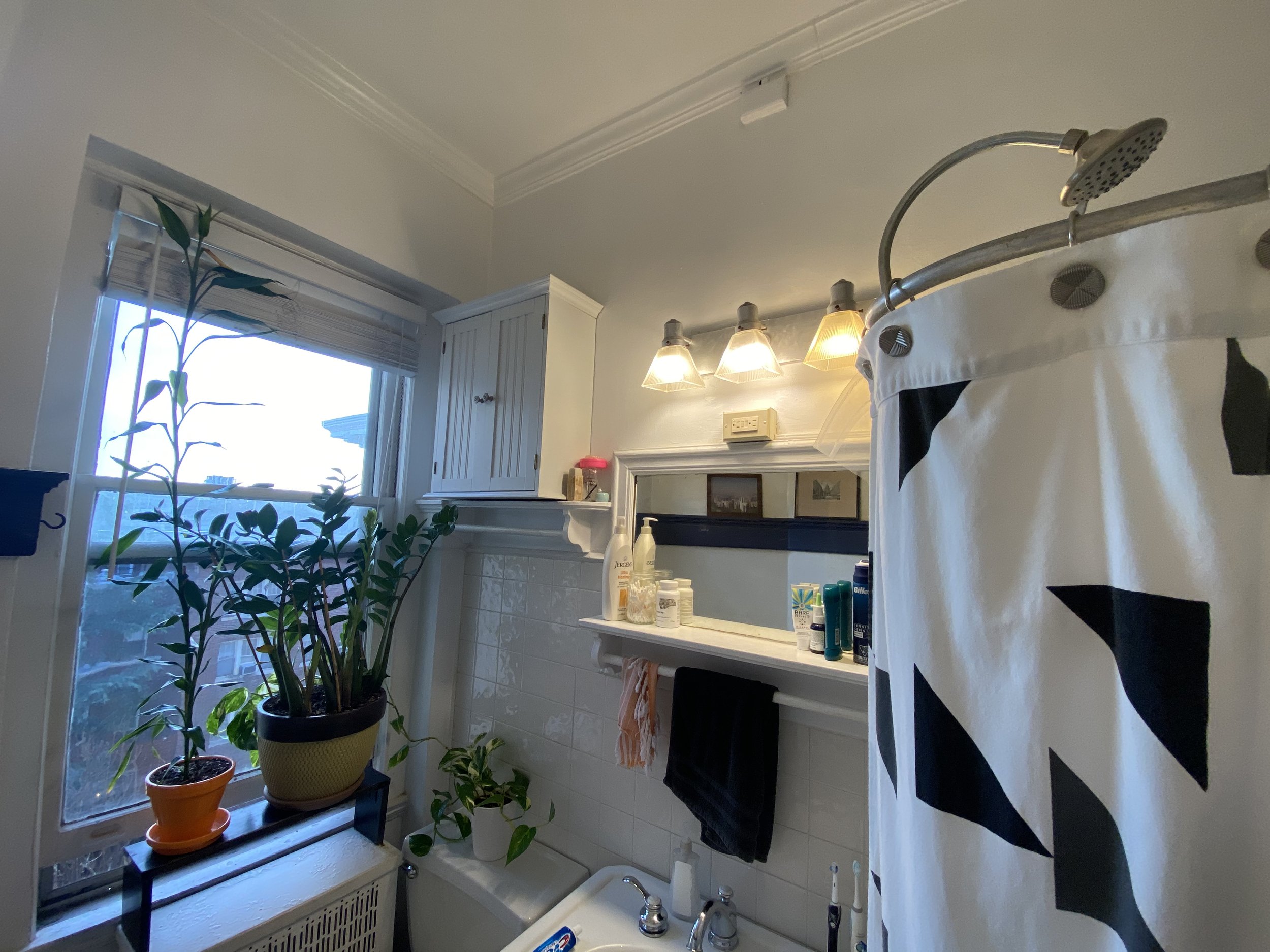
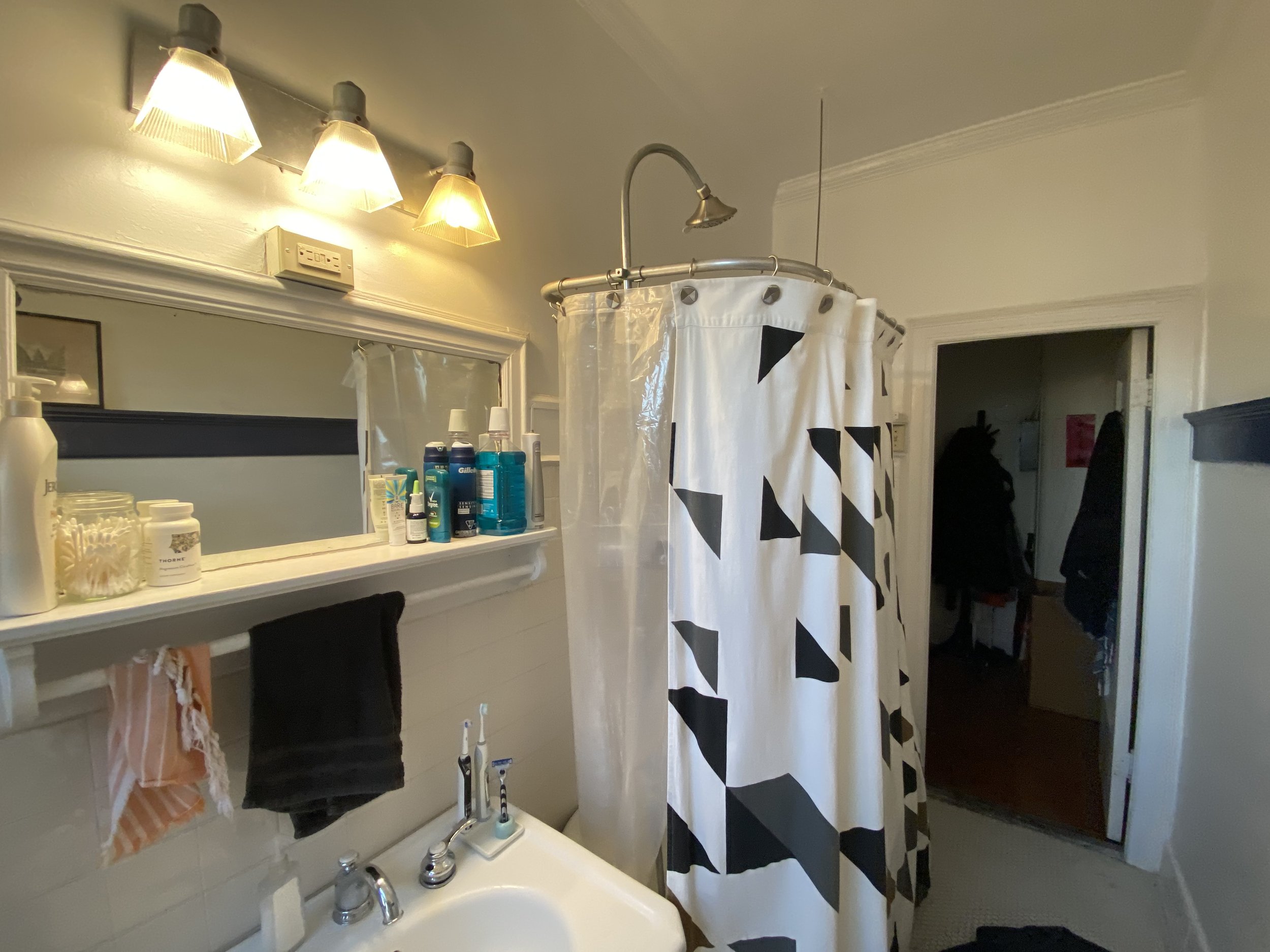
With a beautiful clawfoot tub in place and staying (after being refinished), we had little room to modify the layout, so we made a series of little changes (and one big one) to modernize and make the most of the space:
Inch by Inch: With limited ability to change positioning of plumbing, we worked with H&C Construction to identify small modifications to gain space, including shifting the tub a few inches closer to the wall opposite the window to gain vanity space (and room to add the pony wall).
Height and Light: By removing molding and shelves that interrupted the vertical planes and adding recessed lighting, the space feels grander. To further emphasize this, we took the rich blue wall tile all the way to the ceiling on the side of the room that hosts all our fixtures.
Wonderwall: In tight spaces, most often the best approach is to remove walls and other separations that make it feel more cramped. However, in this case, I proposed adding a tall pony wall to create an enclosure around the clawfoot tub, house the shower/tub plumbing and further define the vanity space. I knew with the ceiling height and added recessed light, the space could support this…and Molly & Sam trusted the vision thankfully!
Smart Storage: Since the depth of the walls didn’t allow us to add shower niches or recess the medicine cabinet, we found solutions that worked with the cards we were dealt, like floating quartz shelves in the tub/shower area and modern wall-mounted medicine cabinet. Robe hooks provide the perfect anchors for towels where traditional towel bars may not work.
For the palette and over aesthetic, deep blues are offset by clean whites and matte black finishes, with a wood vanity adding warmth. The hex floor tile has a retro feel and the matte finish of the Kiln & Penny Petrolio wall tile with a coordinating grout (thanks to the Architessa team) and stacked installation complements the floor and adds drama without detracting from other details. The formerly all white clawfoot tub was refinished in a matte black on the outside to tie into the design. And small touches, like the faucet shape play nicely with the floor tile pattern.
Dream clients, Molly & Sam also took the project to another level with additional updates — from the reproduction of dramatic baseboards and trim in the original profiles and a beautiful door stripped of years of paint to a restored window and an updated radiator from Castrads that saved a few inches and complemented into the design with its black finish. And they further personalized by selecting personally meaningful art and photography for the gallery frames and curating floating shelves with plant babies and other trinkets to tell their story.
Check out the slideshow below for more of the “after” (thanks, as always, to Beth Caldwell for capturing)…and reach out if you need ideas for your next bathroom update — small or large!
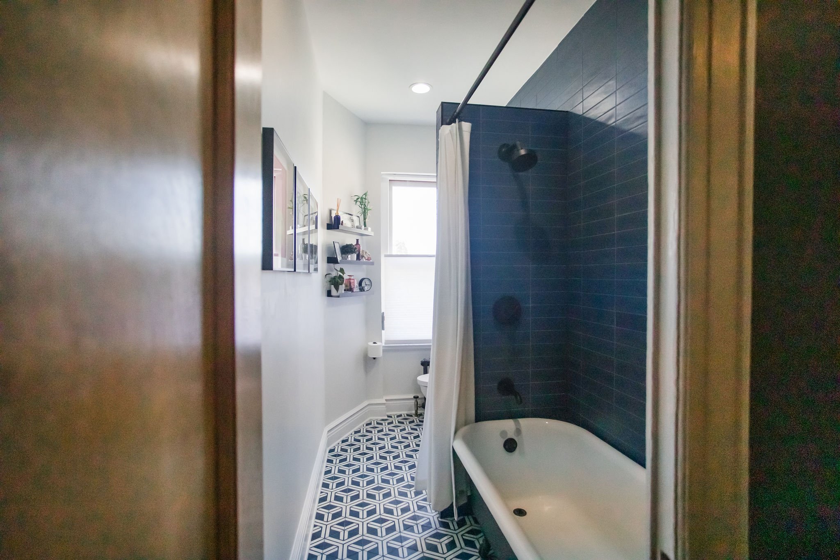
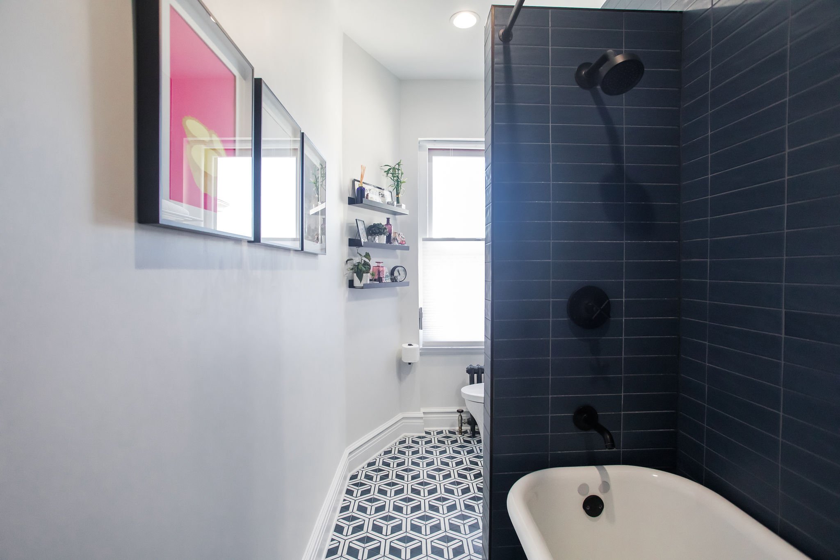
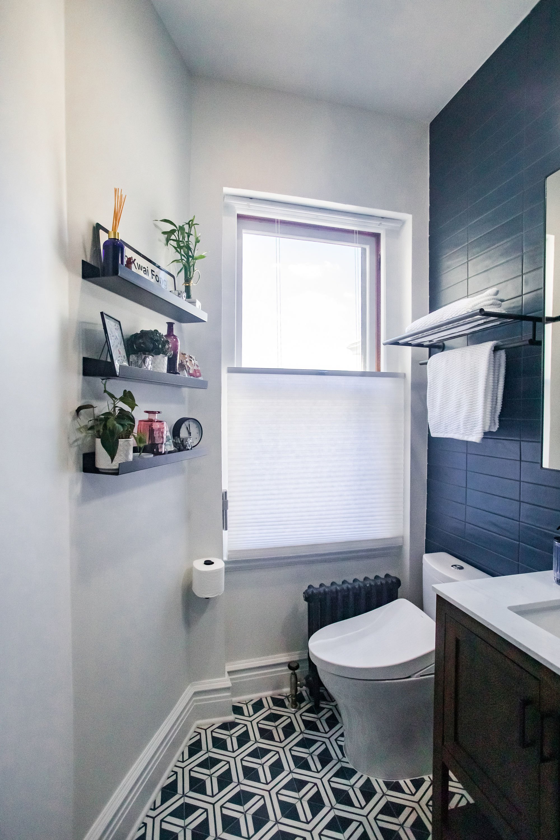
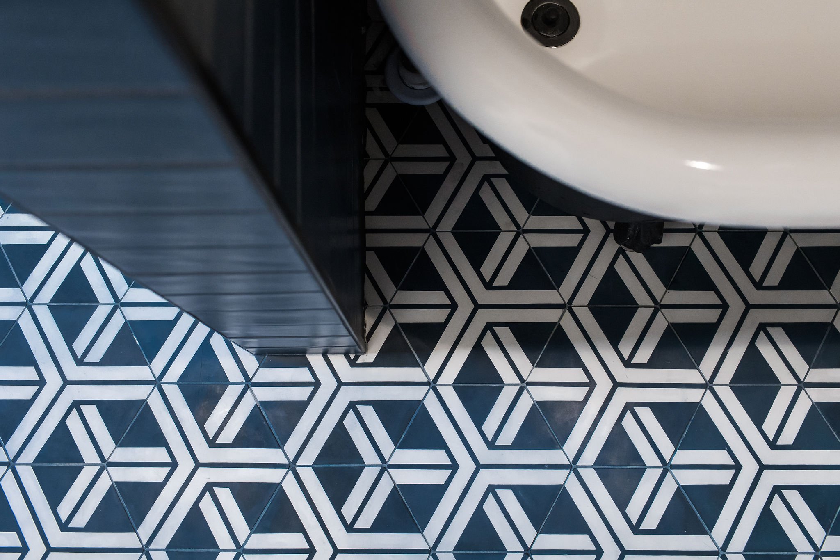
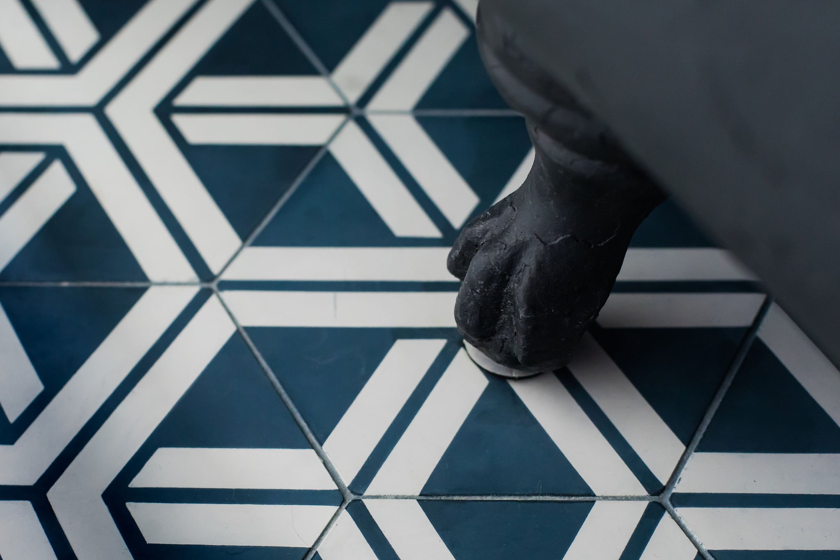
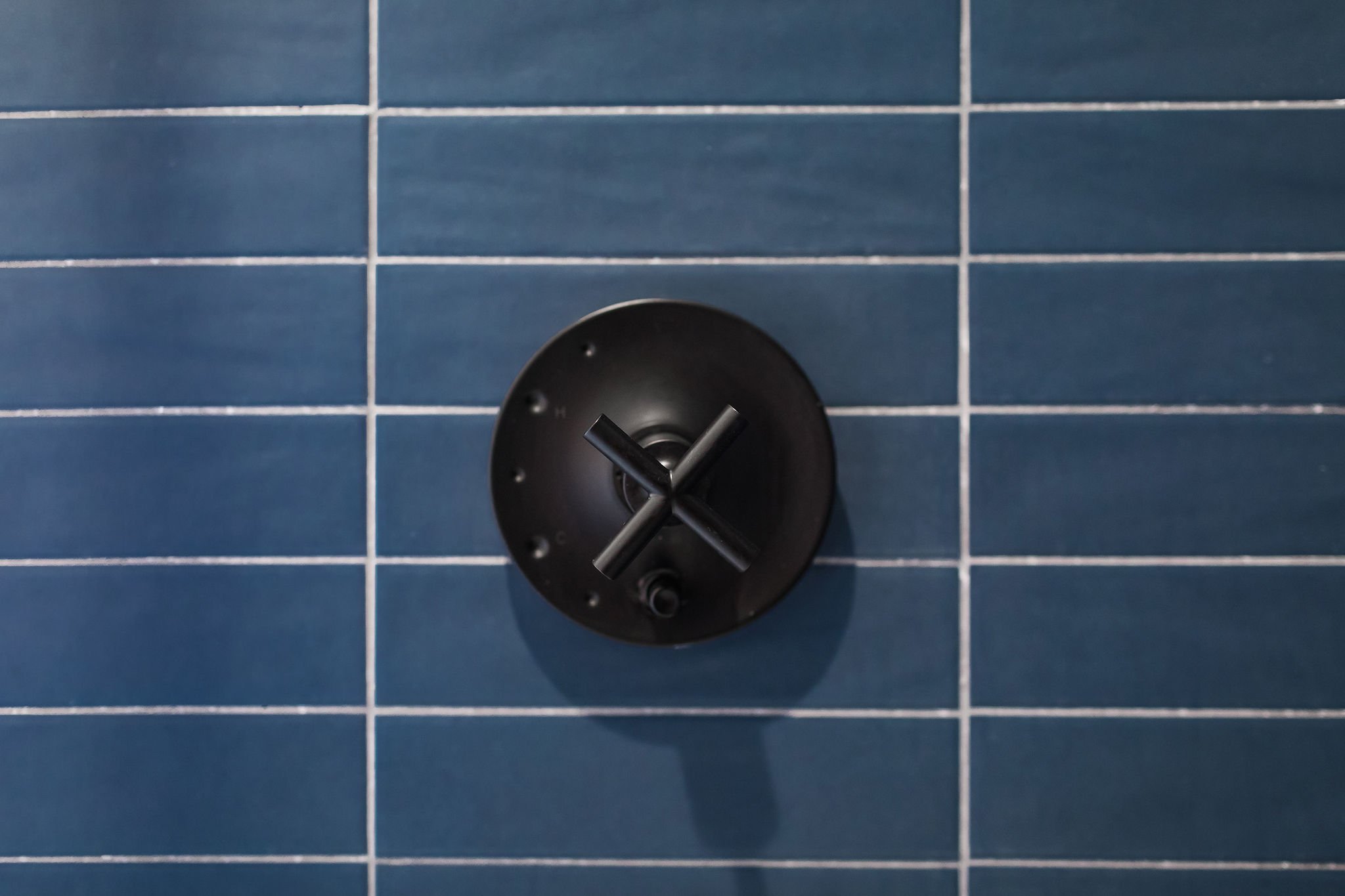
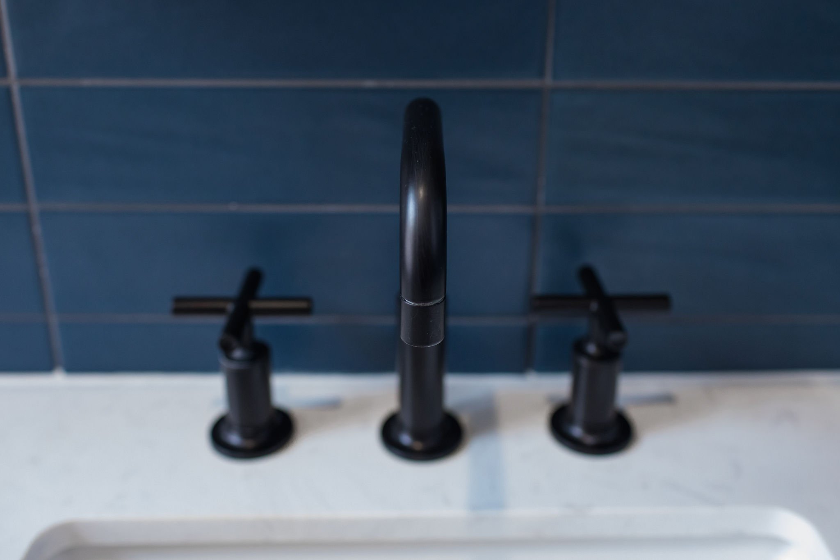
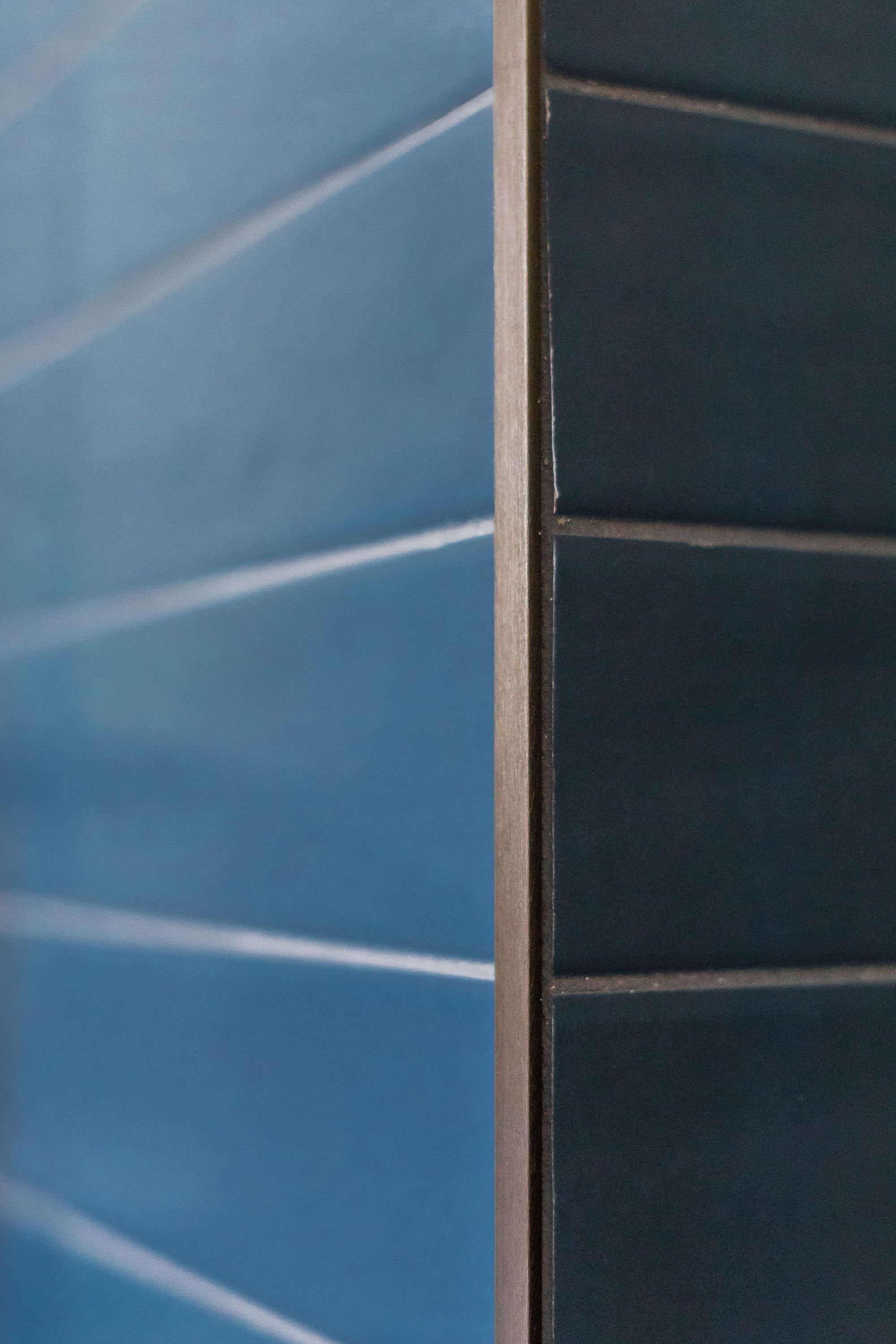
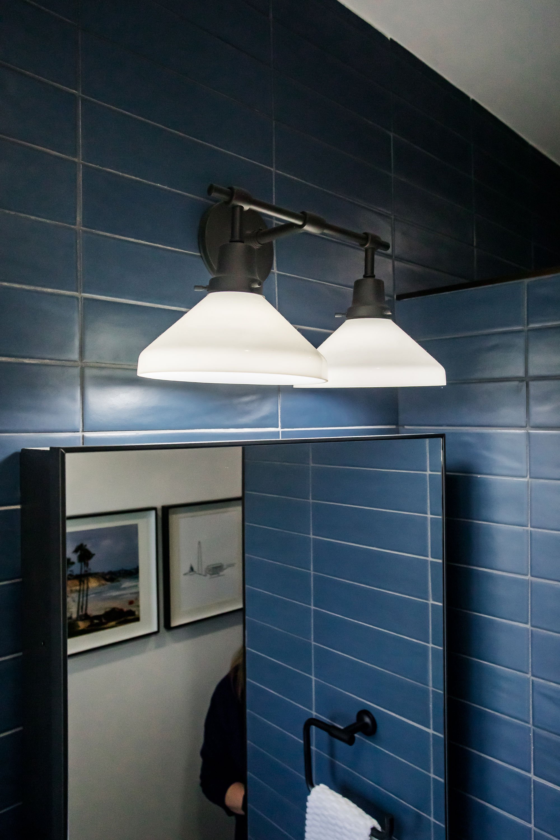

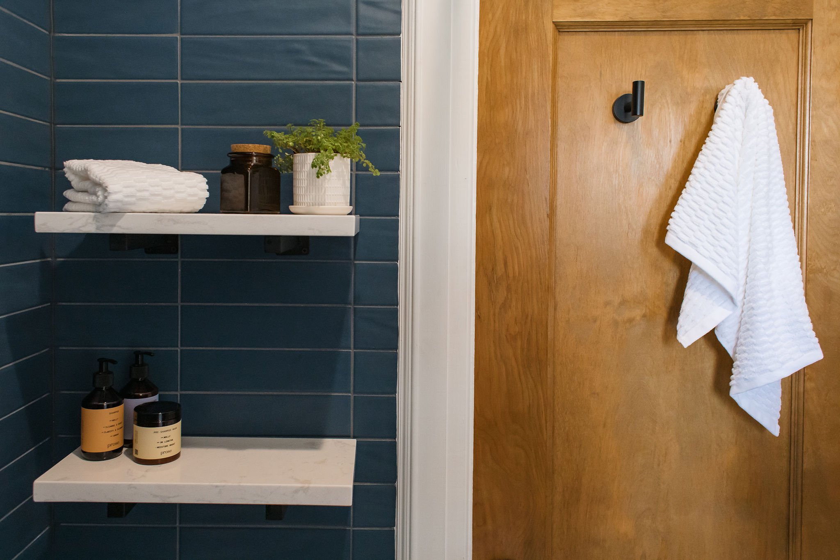
Get the Look
3x12 Kiln & Penny Petrolio Tile (Architessa)
8x8 Hexagon Collection Natural Rete 3H Field Tile (Architessa)
Belleair 30” Single Sink Vanity in Espresso (Pottery Barn)
Eastmoreland 2-1/4” Fitter Double Wall Sconce with in Oil-Rubbed Bronze with 8” Opal Shades (Rejuvenation)
Kohler Purist 1.2 GPM Widespread Bathroom Faucet with Pop-Up Drain Assembly (Build.com)
Kohler Purist Tub and Shower Trim Package (Build.com)
Signature Hardware 66" Straight Brass Shower Rod in Matte Black (Build.com)
Kohler Purist Bathroom Accessories (Build.com)
Mercury Cast Iron Radiator (Castrads)
Brushed Gunmetal Wall Frames (Crate & Barrel)
10-Inch Floating Shelf Brackets (Amazon)
Pure White Paint (Sherwin Williams)
Amber Harris is the owner of At Home DC, an interior decorator and a licensed real estate agent with Keller Williams Capital Properties working with clients in DC, Maryland and Virginia.
Project Spotlight: Elevating a Basement Bathroom
Ready for Guests…and the Homeowners (Photo Credit: Beth Caldwell)
According to a range of surveys and accompanying articles (I’ll leave you to Google these), we spend around an hour a day in the bathroom. That statistic would seem reason enough to make sure the bathrooms we own are as lovely as the other spaces in our homes. And, while choosing vanities and toilet paper holders may not be as sexy as a new sectional or chandelier, taking a little extra time to make smart selections can greatly enhance the feel and function of these spaces we enjoy (privately).
Recently, I had the chance to partner with Dave and Molly as they planned a renovation of their basement, including the second full bathroom in their charming Takoma Park home. With limited space (like other clients), they had already been brainstorming ideas to modify the small footprint when we teamed up to take things to the next level (working with general contractor Jose Serrano and architect Maria Wright) — including modifying the approximately 3’ square glass-enclosed shower stall to a larger open shower and pushing back a wall a few inches to add critical space and function.
Tile selection was central to the finished product and, as I’ve said before, it’s worth it to splurge on something unique in small bathrooms (as the incremental cost won’t be much but the impact will be substantial). We started with a special tile I had seen on a previous trip to Architectural Ceramics, the Hexagon Deco Chronicle in Paper Bianco. The tile print is of pages of paper layered on top of each other, and you can actually make out Italian text on some of those pages (che meraviglia!). To contrast the cooler tones in the tile and pick up on the variation and contrast within it, we went with warmer wood accents in the vanity and custom shelving (which was stained to match the vanity).
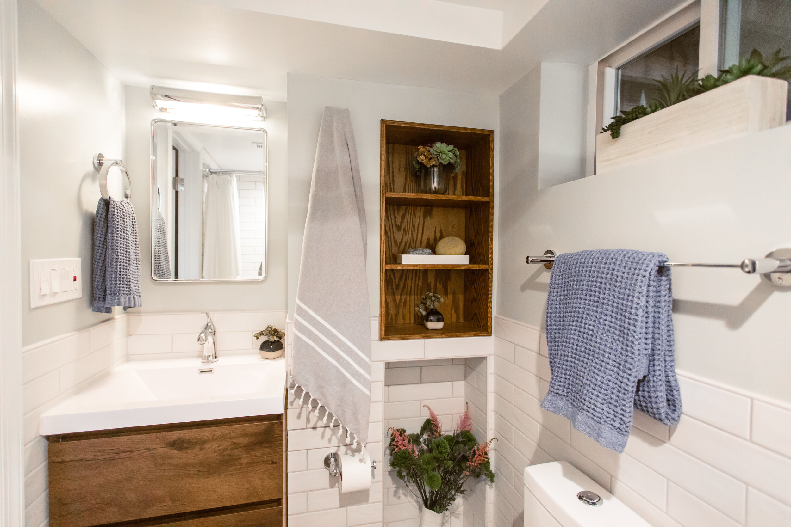

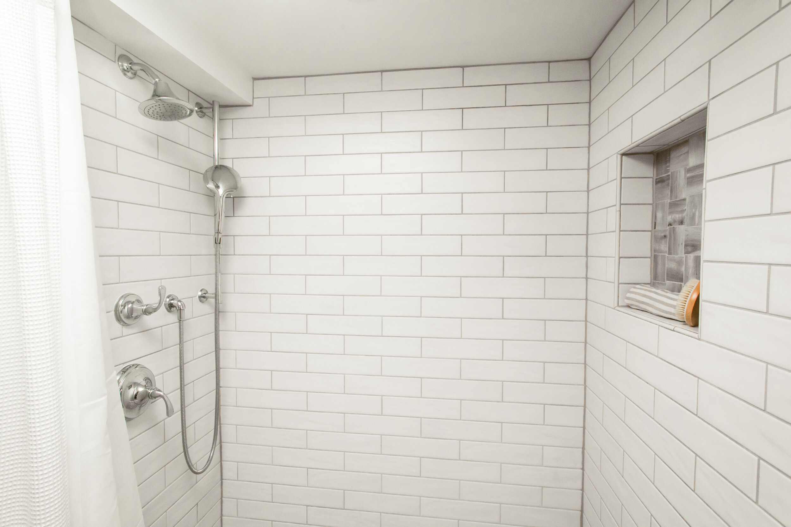
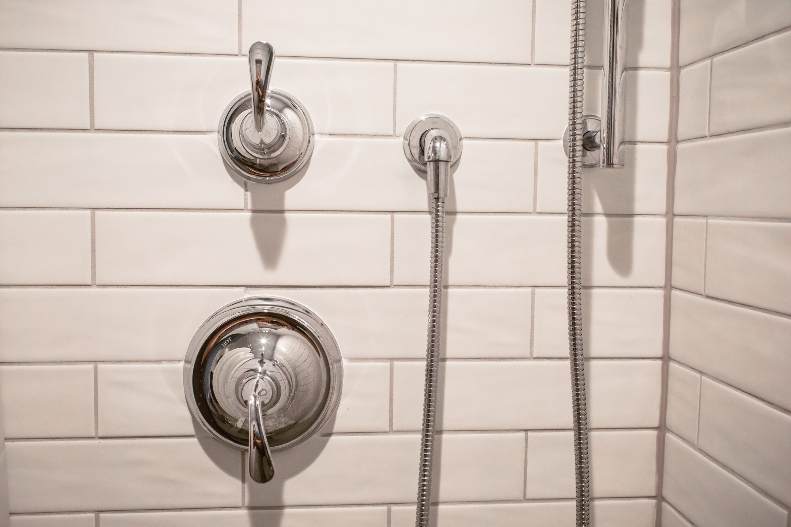
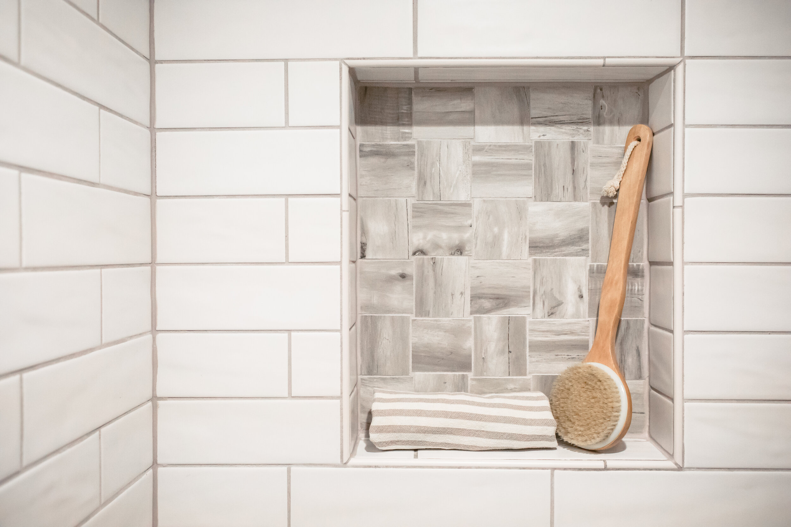
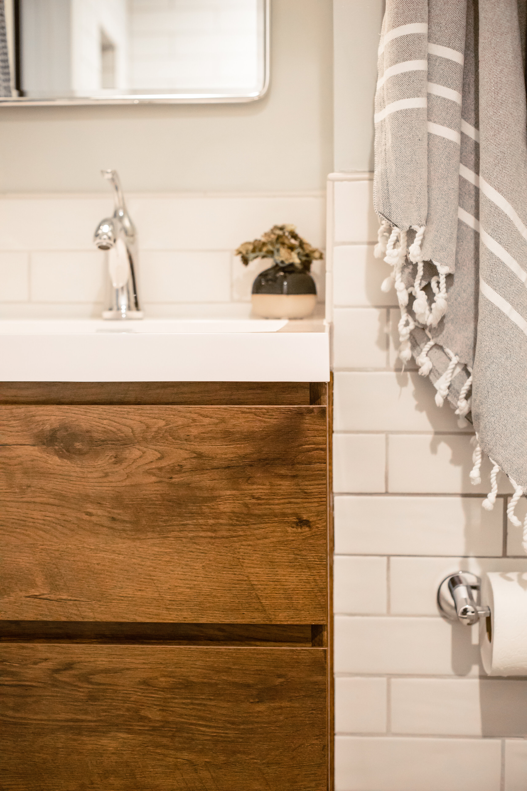
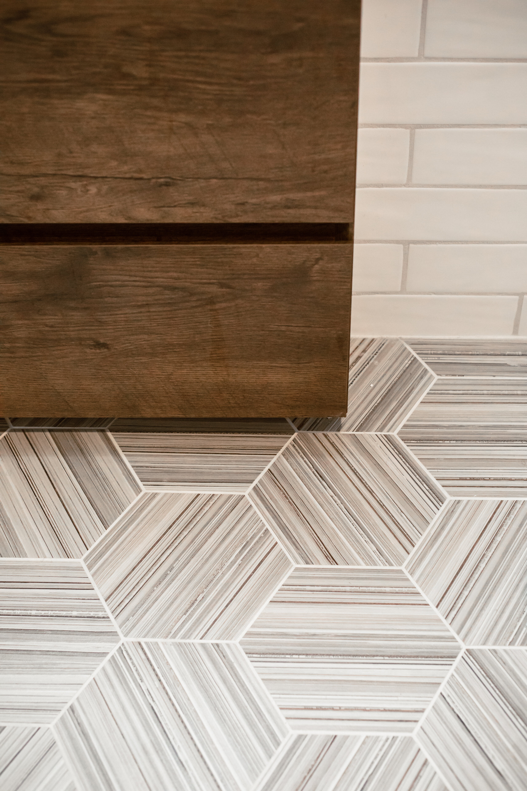
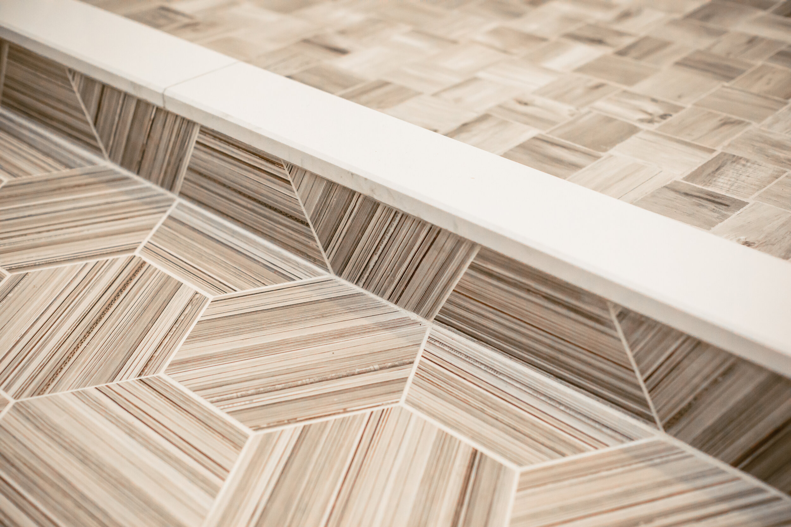
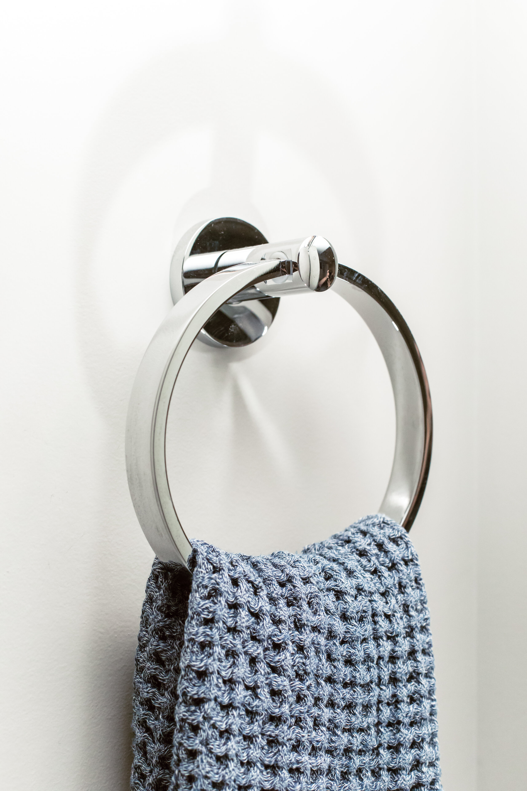
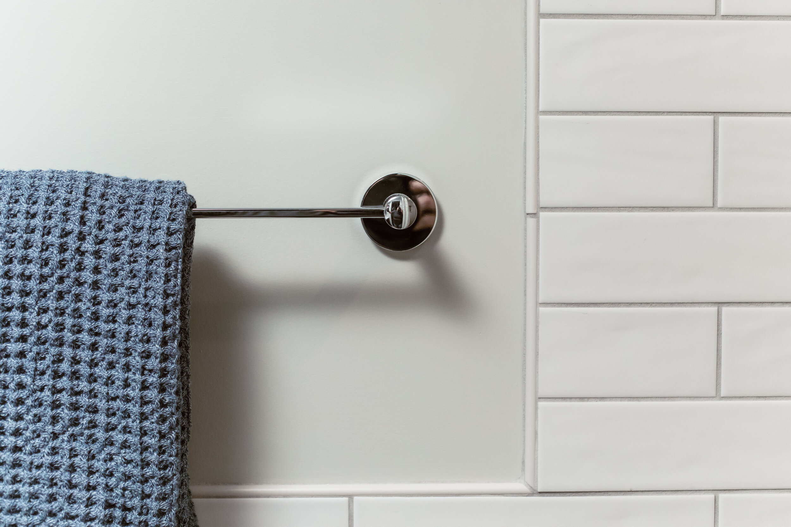
To complement the floor tile, I chose a Kiln & Penny subway tile with a matte white finish paired with the Estonia mosaic tile, which has more organic striations that go well withe the hex floor tile. Utilizing two different tones of gray grout, we minimized the contrast between tiles on both floor surfaces, while adding it to the shower and bathroom walls. To round out the palette, I wanted to keep things neutral to maintain the focus on the floor tile and wood accents by using Conservative Gray from Sherwin Williams for the walls.
While matte black finishes would have made a nice complement, my clients loved adding a modern touch with polished chrome accents in the medicine cabinet/mirror, vanity sconce, fixtures and hardware. We mixed pieces from Restoration Hardware, Pottery Barn, Schoolhouse and Kohler by aligning the finishes and designs featuring curved elements (contrasting the geometric tile). In the end, we created a space that is welcoming to guests but that, word has it, has become the favored bathroom for my clients (the best compliment).
So, what nuggets can you take away from this project if you are looking to embark on your own bathroom reno? Here are a few:
Build on a finish or feature you absolutely love and that makes the space feel special. In this case, we started with the floor tile and went from there.
Plan and pay attention to details. With such an intricate tile, we had to ensure it was laid meticulously — from the direction of the tiles to how they met the shower edge (check out the photo above with the split hex tiles). We also ensured the vanity drawers would clear the door trim easily by modifying how the tile was laid by the vanity.
Don’t be afraid to mix and match. From three different tile shapes and types to lighting, hardware and accessories from different vendors, the best finished spaces don’t look like you pulled them out of a page of a catalog.
Finally, thank you to Beth Caldwell for capturing this stunning “after”…and stay tuned for more project spotlights soon!
Finishes Guide
Hexagon Deco Chronicle Tile in Paper Bianco (Architectural Ceramics)
3x12 Kiln & Penny Gesso Natural Field Tile (Architectural Ceramics)
Vintage Recessed Medicine Cabinet in Polished Chrome (Pottery Barn)
Royale Adjustable Sconce in Polished Chrome (Restoration Hardware)
Maxwell Bathroom Accessories in Polished Chrome (Schoolhouse)
Amber Harris is the owner of At Home DC, an interior decorator and a licensed real estate agent with Keller Williams Capital Properties working with clients in DC, Maryland and Virginia.
Project Spotlight: Small But Unboring Bathrooms
While we've previously covered a small bathroom makeover on this blog, today's post expands on it by digging into ways to inject personality into private spaces that are best known for function over form.
Earlier this year, I worked with my clients in Rockville to help them add new life to two of the bathrooms in their lovely home. While it would be easy to go with a standard 3x6 subway tile surround and standard pre-fab vanity, these homeowners were open to ideas and finishes that would add style to these smaller spaces. (You can see one of the before and afters below.)

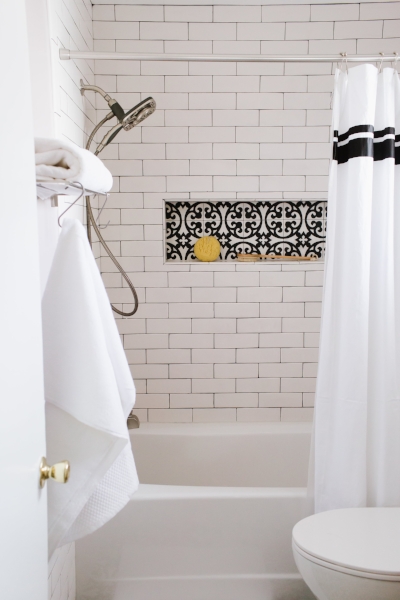
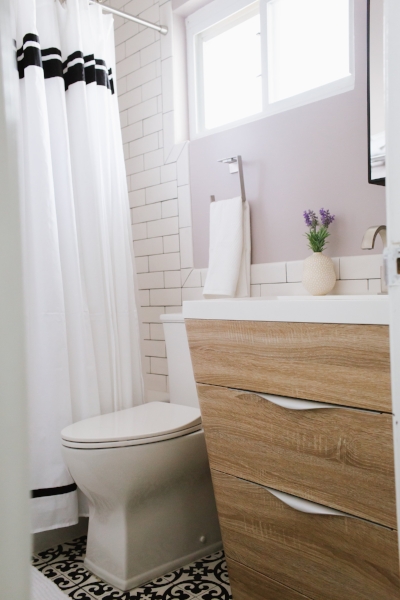
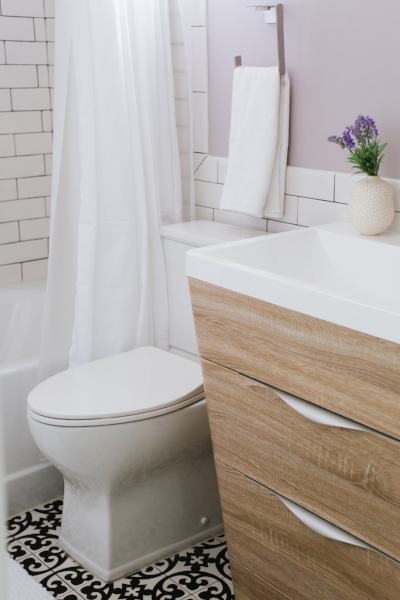
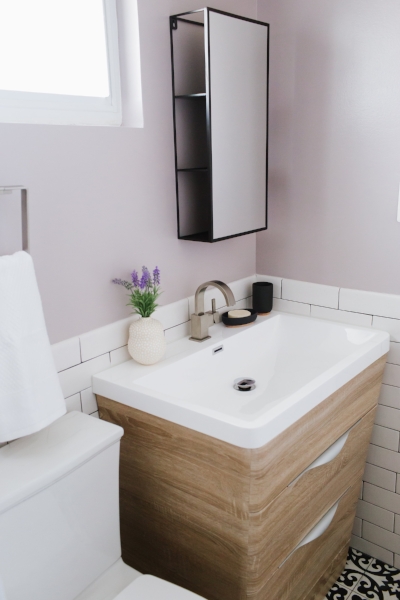
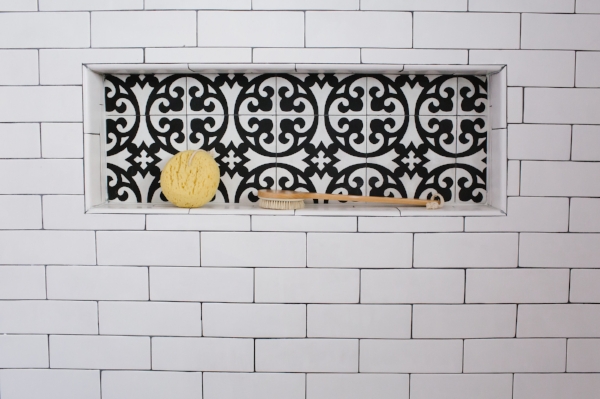

While each homeowner and space is unique, I want to challenge you (whether you are working with a designer/decorator or not) to take these tips to heart before you start your own bathroom project:
1. Find At Least One Feature/Finish to Splurge On: As with any room, you want to have a focal point or feature that draws the eye initially and that is complemented by the rest of the design. In small bathrooms, one easy way to do this is through floor and accent tile. In both of these bathrooms, we chose conversation-worthy tiles — a black and white cement tile for the hall bathroom (LiLi's Marrakesh 1 from Architectural Ceramics in Chevy Chase) and a blue-toned marble chevron tile from TileDaily for the master bathroom.
LiLi's Marrakesh 1 Tile in Bathroom Niche (Also Used on Floor)
Chevron Mix Blue Marble Mosaic Tile from TileDaily
2. Make Small Changes That Feel Custom: You may not have the budget for custom cabinetry but consider swapping the hardware or adding a custom countertop to a pre-built unit. In the master bathroom, we swapped out the silver hardware for a square-shaped brushed gold finishes to match the other hardware and paired it with a quartz top (Emerstone Quartz Carrara White from Architectural Stones in Rockville) that matched the in-shower bench added during the renovation. Other ways to add a custom feel without spending too much include using tiles in different shapes (we used 3x9 in the hall bathroom and 3x12 in the master bathroom) or with a contrasting grout (as we did in the hall bath to complement the cement tile floor).
Strasser Woodenworks Vanity (from Wayfair) with Updated Hardware
Custom Quartz Countertop Added to Pre-Fab Vanity
3. Include Contrasting Elements to Add Interest: As in other spaces in the home, don't hesitate to play with tone and texture to add personality. In the hall bathroom, we paired a more modern natural wood vanity with the starker black and white tile work. My client chose to go with brushed silver hardware but another option is to add matte black/iron finishes to tie together the modern vanity and the vintage-feeling tile. Contrast can also come in the form of color, like the Behr Vintage Mauve paint in the aforementioned bathroom or the blue towels in the master bath (bringing out the blue tones in the chevron tile and contrasting with the Behr Sandstorm paint).
LiLi Cement Tile from Architectural Ceramics Contrasts with Fresca Milano Vanity (from Wayfair)
Behr Vintage Mauve Contrasts with 3x9 Goose Down Matte Tile from Sonoma Tilemakers via Architectural Ceramics
Many thanks to Beth Caldwell of Beth Caldwell Photography for capturing the "afters" above. I hope these tips will help you as you think about future projects and how to be anything but boring but stick to a budget. Happy remodeling!
Finishes Guide
Hall Bathroom
- LiLi Marrakesh 1 8” x 8” Ceramic Tile
- Sonoma Tilemakers 3x9 Stellar Tile in Goose Down Matte
- Fresca Milano 31.5" Single Sink Modern Bathroom Vanity Set in White Oak
- Umbra Cubiko Mirror & Storage Unit
- Pottery Barn Mercer Double Horizontal Sconce
- Delta Vero Single Handle Centerset Bathroom Faucet in Stainless
- Delta Ashlyn Monitor 17 Series Shower and Tub Combo in Stainless
- Delta Vero Bathroom Accessories in Stainless
Master Bathroom
- TileDaily Chevron Mix Blue Marble Mosaic Tile
- Walker Zanger 3x12 Knit Brick Tile in Cotton
- Landmark Ceramics Attitude Mosaic A Tile in Simply Grey
- Strasser Woodenworks Simplicity Vanity in White
- Emerstone Quartz in Carrara White
- Hickory Hardware Skylight Cabinet Knob in Elusive Golden Nickel
- Mirror (Borrowed from Hall Bathroom Vanity Set)
- Rejuvenation West Slope LED Sconce in Aged Brass
- Delta Vero Fixtures and Bathroom Accessories in Champagne Bronze
Amber Harris is the owner of At Home DC, an interior decorator and a licensed real estate agent with Keller Williams Capital Properties working with clients in DC, Maryland and Virginia.
Bathroom Makeover: Small & Green to Spa-Like & Serene
Even if we only spend a fraction of our day there, we place a premium on bathrooms. It's not uncommon for many of DC's row homes to lack a dedicated master bathroom but, often when they do have one, it's hardly a spacious five-piece en-suite.
My clients recently had the chance to move to a larger home in the Brightwood Park neighborhood of Washington, DC, but their new-found master bath was dated and hardly a retreat (see below). While the small space meant there weren't any options for reconfiguring the layout (without undertaking a major renovation), we were able to radically change the feel of the space with new tile, new fixtures and combining some Scandinavian inspiration with natural elements.
Before...
You can see the end result further down, but I wanted to share a few tips and tricks that helped us create this miniature master spa bath:
- Keep your color palette simple. Less is more in terms of color when creating a serene space, especially a bathroom. While white is the go-to for a spa-like feel, adding a contrasting but muted color (in this case a lighter shade of Sherwin-Williams Bonsai Tint, created by mixing in a little more white to tone it down) with a lighter wood tone (via our tile) takes this bathroom from basic to custom.
- Limit the type of tile (color, size and shape) to create a more spacious feel. For this bathroom, we used a 6" x 24" Driftwood tile (in Greywood) from Architectural Ceramics. Meant to simulate wood planks, the tile was laid vertically in the shower to make the tight stall feel larger and horizontally along the floor to make the space feel wider. We did use a smaller scale 2" square tile for the shower floor, but you also could up the spa-feel by opting for a pebble floor (check out Island Stone's awesome options).
- Choose smart storage options. While less than 19" deep, the vanity selected features plenty of storage - concealed behind doors and using the open shelf at the bottom. While it may be tempting to add shelves above the toilet (as before), these would contribute to making the space feel smaller; alternatives, like a multipurpose baskets (as pictured below), allow you to store extra towels and toiletries in a stylish, mobile and contemporary way.
- Blend modern lines with organic materials and shapes. A clean-lined vanity and rectangular tiles could easily read cold but adding in natural textures, such as the twig-based wall art and the rope details on the waste basket and accompanying storage basket (all from HomeGoods), off sets the harder edges without going too country or rustic.
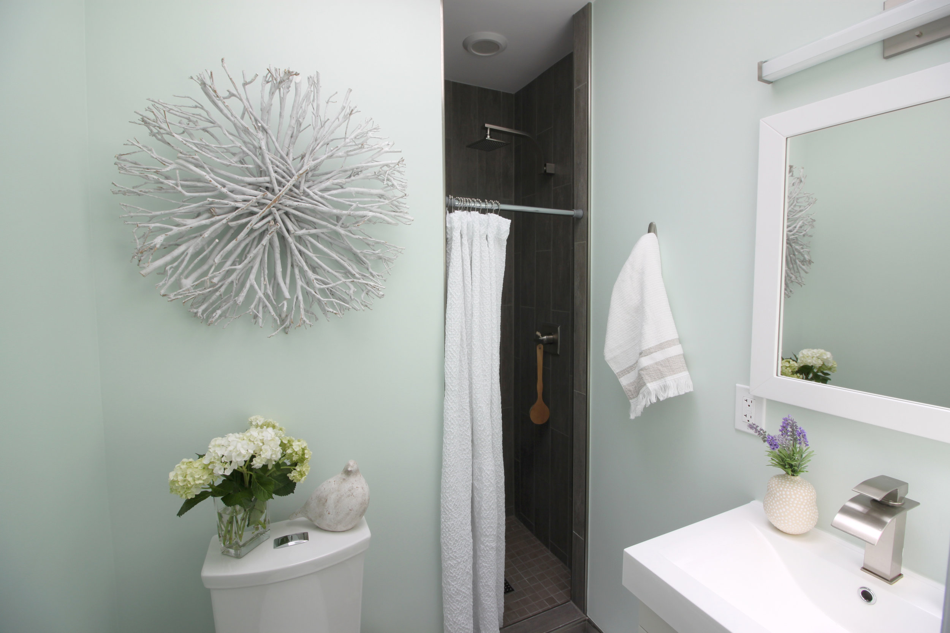

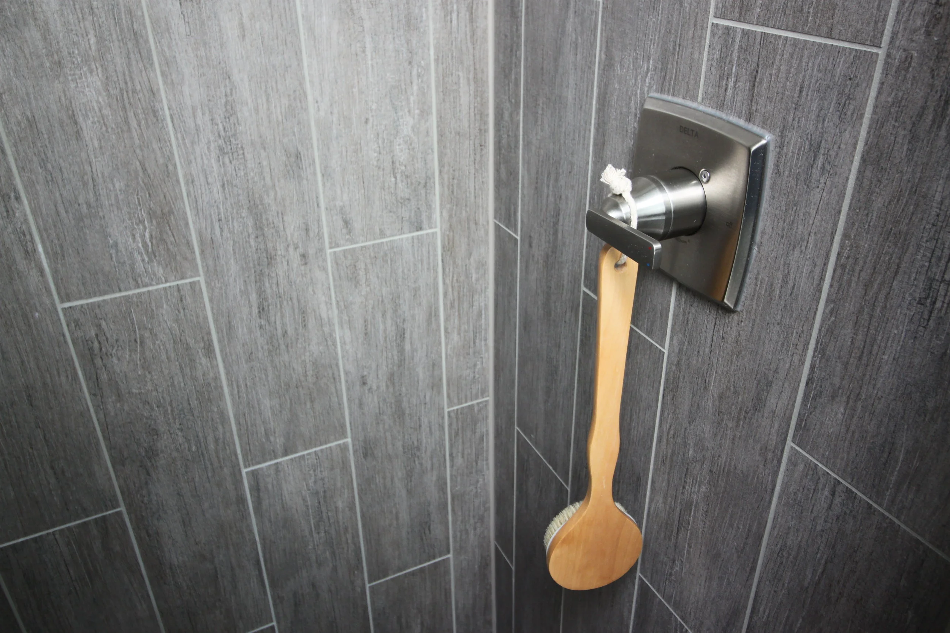
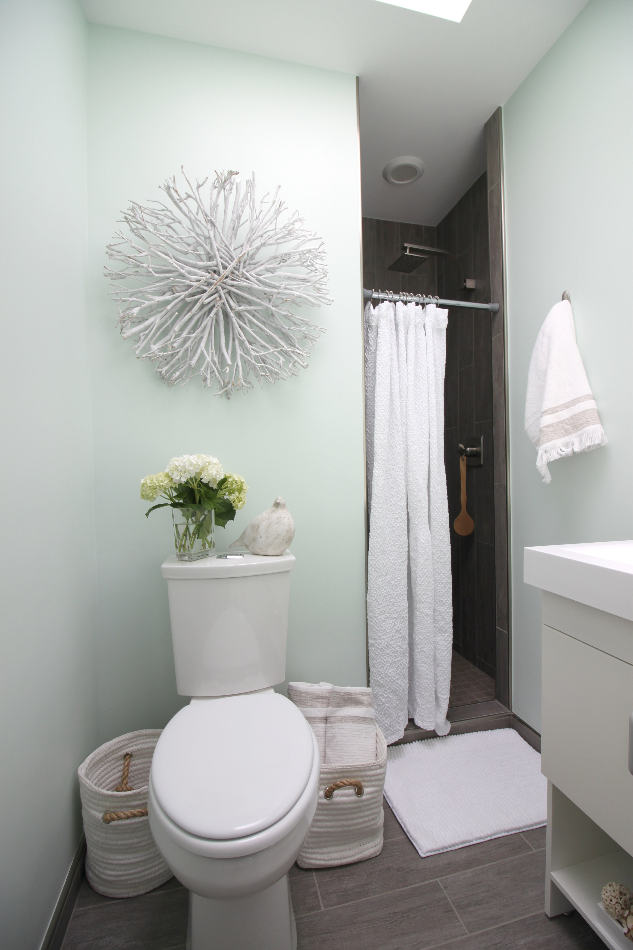
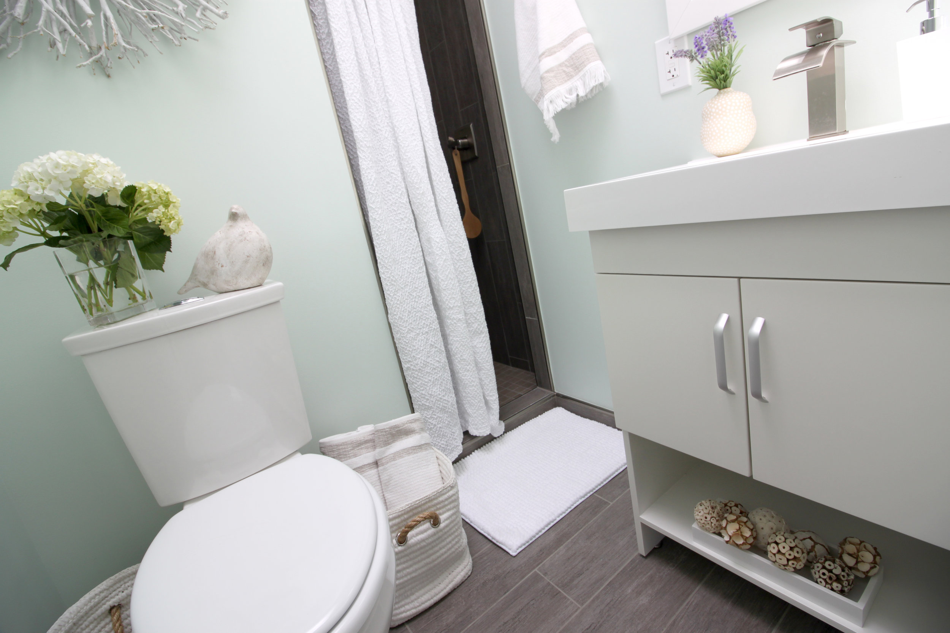
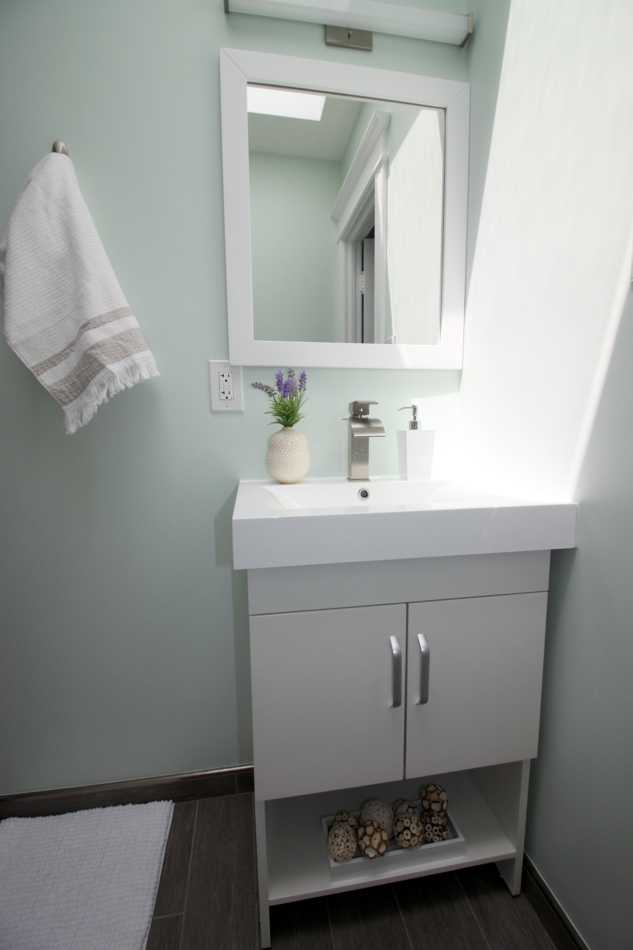
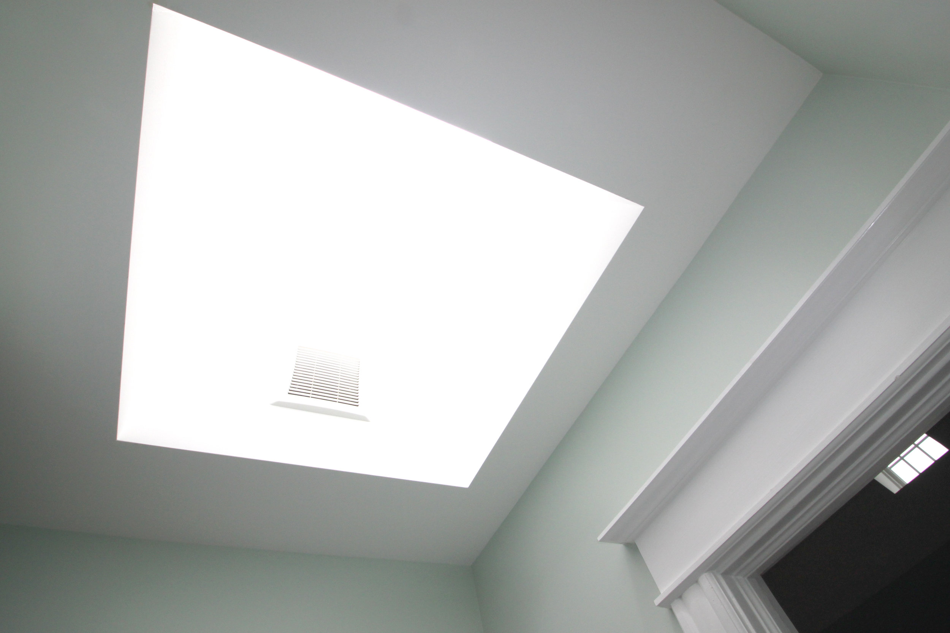
All in all, I just love the way we were able to create a personal spa in such limited space for these deserving clients.
Amber Harris is the owner of At Home DC, an interior decorator and a licensed real estate agent with Keller Williams Capital Properties working with clients in DC, Maryland and Virginia.

