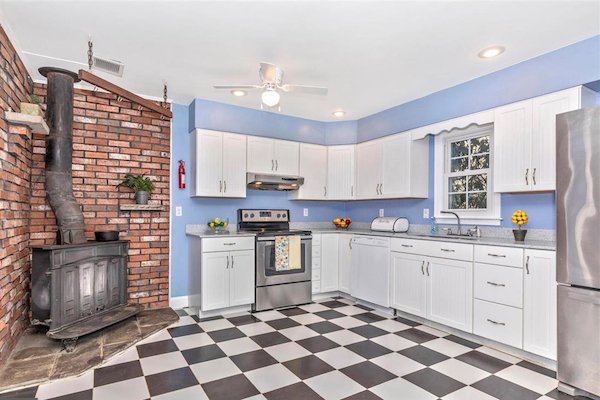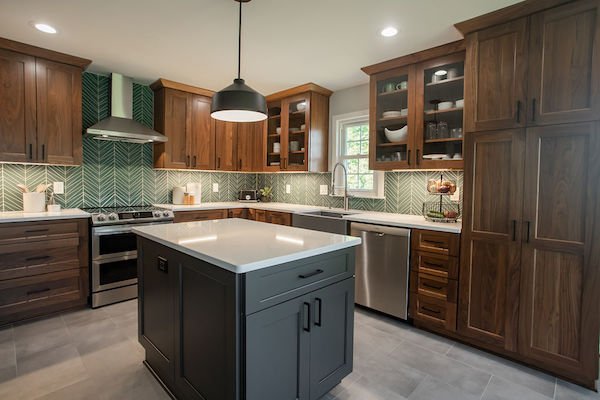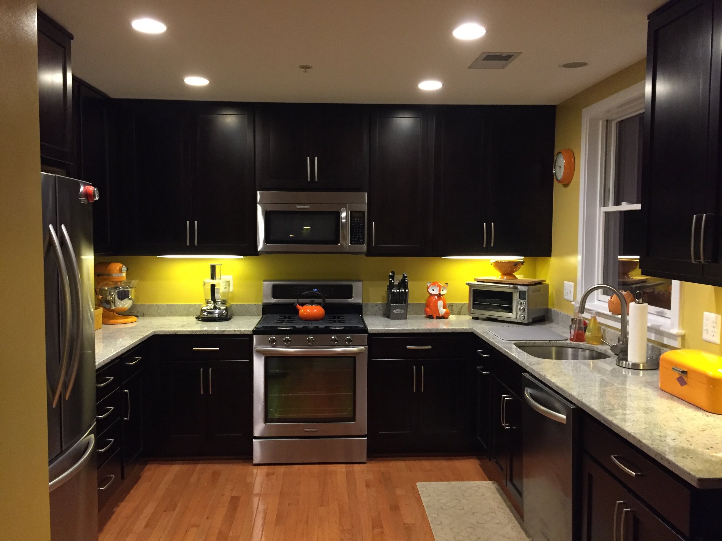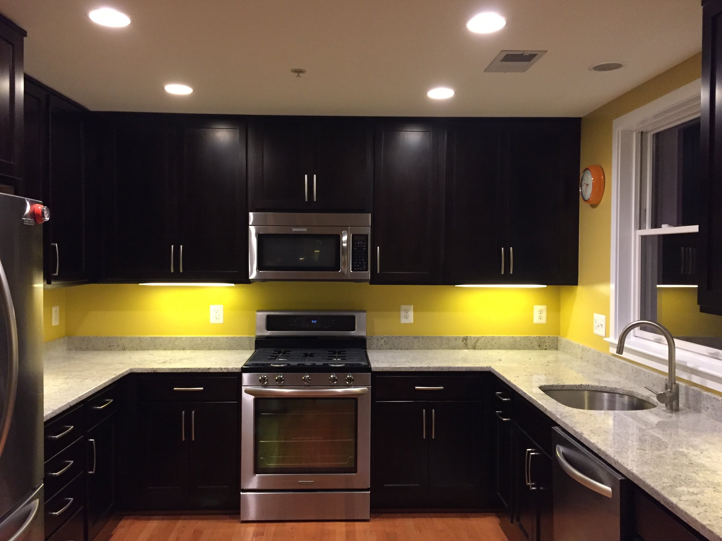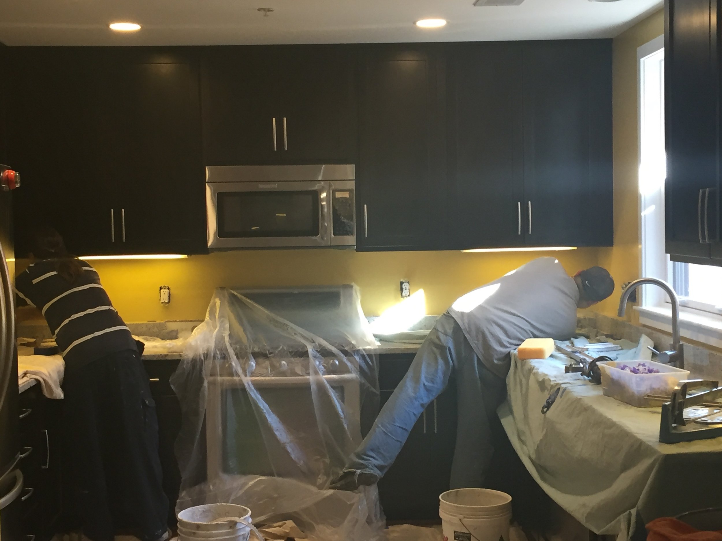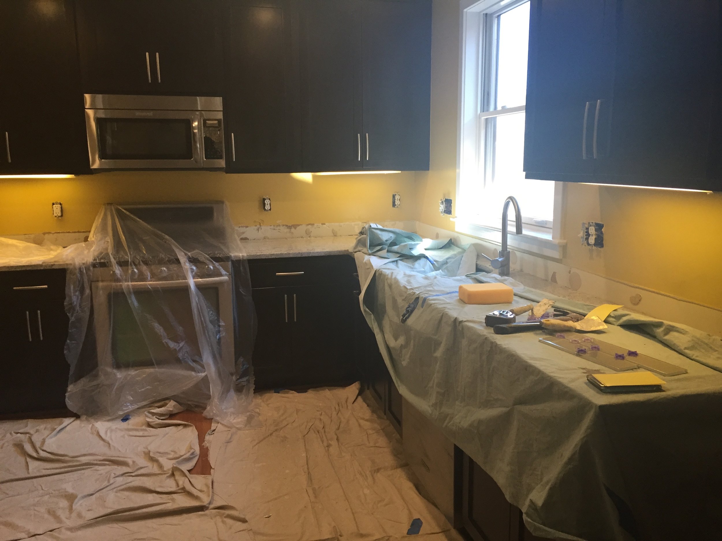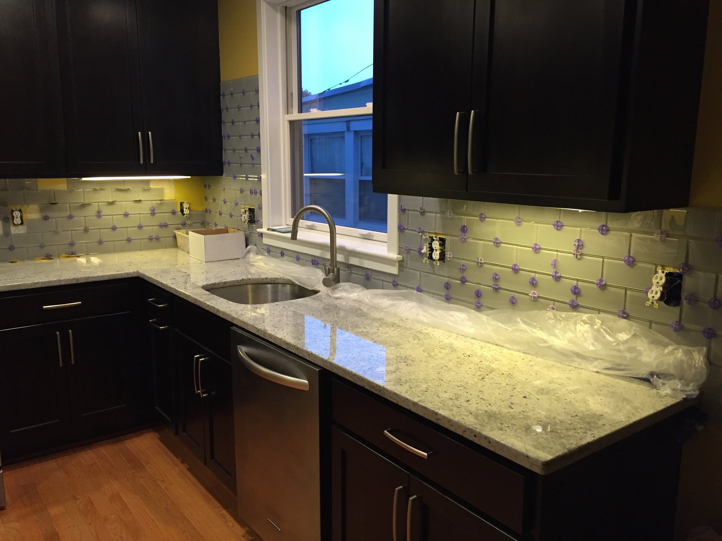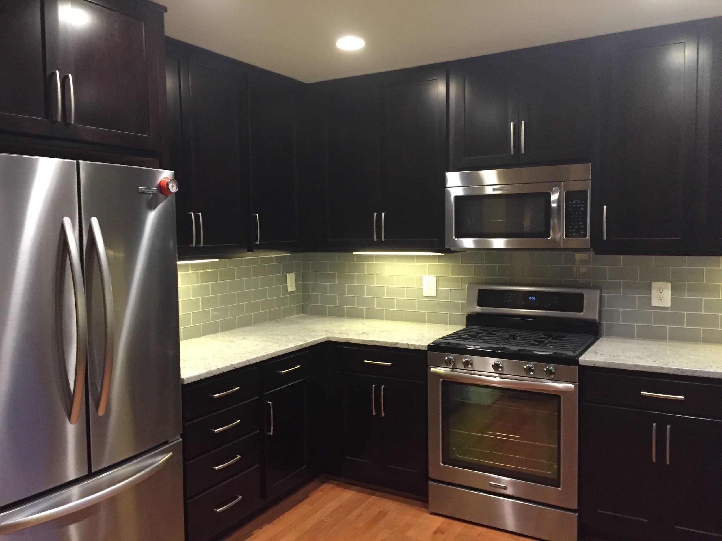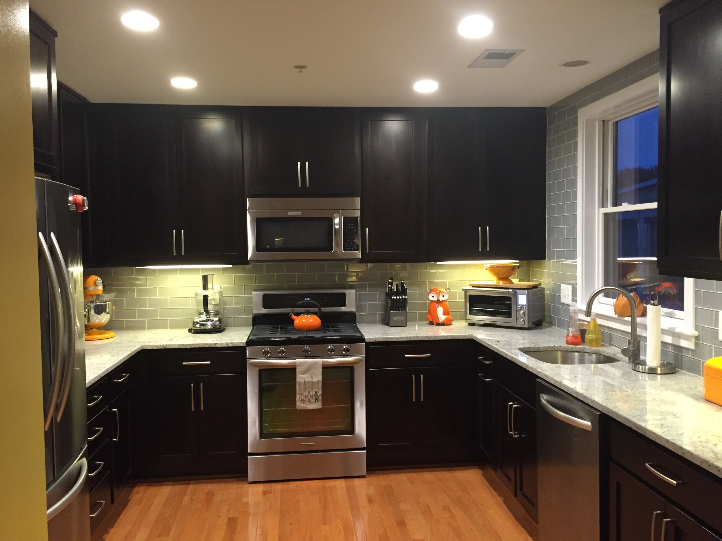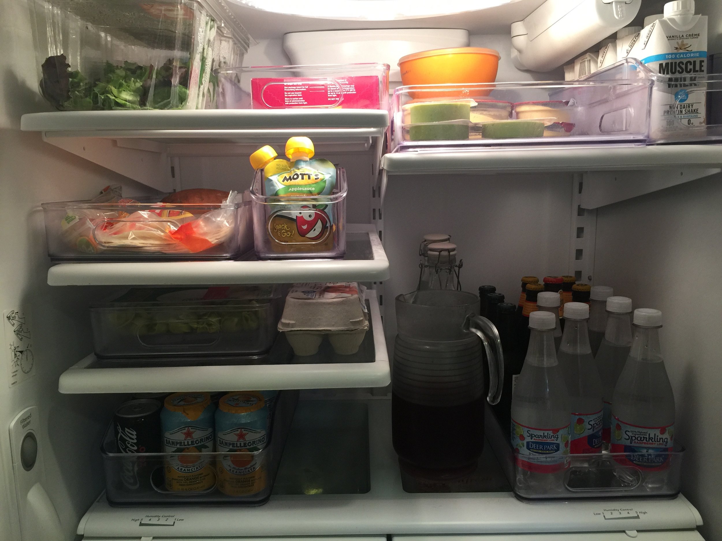When Jessica and Joel first toured their new Montgomery County home, they knew it was the one for many reasons (I was there as their agent, so I saw it on their masked faces)…however, the kitchen wasn’t one of them. While large and with great natural light, the layout and look wasn’t them. Jess is a (fellow) baker and with an active boy at home, the space needed a blend of form (bye-bye brick and checkerboard floor) and function (hello storage and counter space).
How It Started… (Image Credit Kathryn A. Tucker, Keller Williams Realty Center)
After settling into their home a bit more, J&J reached out to partner on this exciting transformation. From picking out cabinets to pouring over tile (my chosen pastime), the end result is not only beautiful but now serves as a favorite room for all. Keeping the same footprint (save shifting the opening to the dining room), we were able to confirm the brick could be removed (a messy but worthwhile update that extended into the living room) along with the soffit and — opening up layout options. By relocating the refrigerator, we achieved a beautiful stretch of cabinetry that welcomes you as you walk in and added a welcome pantry. We also created enough space for an island (including a microwave drawer tucked away) and an eat-in area with seating, storage and an essential coffee station!
How It’s Going…
For the aesthetic, we focused on the cabinetry finish first, with the clients wanting a wood finish. Brighton Cabinetry had a beautiful walnut in a natural finish that we all loved in the Cascade style and paired with a contrasting island in Urban Bronze. For the backsplash, we knew there was an opportunity for a “wow” moment, so we went to my favorite local tile source, Architessa, and picked out Island Stone’s Palms tile in the Matte Lagoon finish. To round out the surfaces, we chose a clean matte gray field tile and a quartz countertop with subtle veining throughout the soft white background.
To pick up on the angles in the backsplash, we chose an island pendant and ceiling fan that mimicked the lines, in addition to a similarly styled range hood. Rounding out the design, we added a farmhouse-style Blanco sink in a complementary gray and matte black accents through the lighting and cabinet pulls. A suite of Samsung appliances in stainless steel and a faucet my clients had upgraded in the previous kitchen worked well with the overall look. The dining nook is a second home for their son and features a custom bench cushion in a fun Sunbrella print, CB2 tulip table and easy care chairs from Article, with crisp cellular shades from Smith & Noble and colorful artwork selected by the client. Check out more of the project (after photos by the talented Beth Caldwell) in the slideshow below!
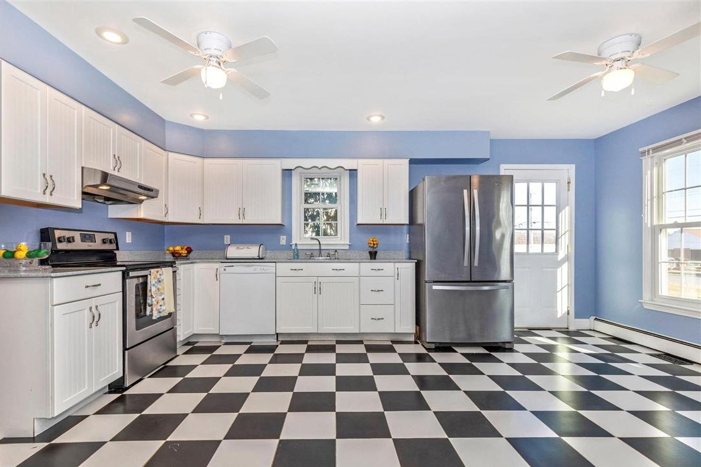
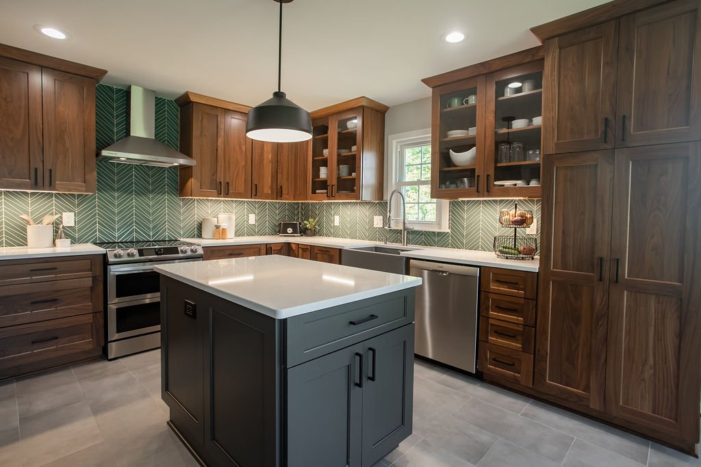
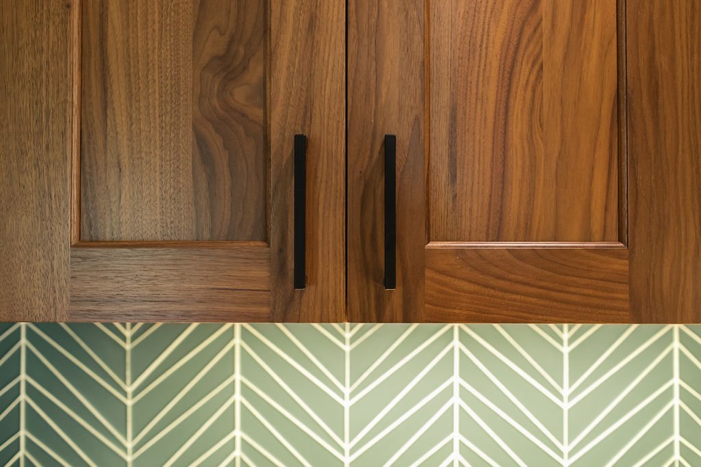
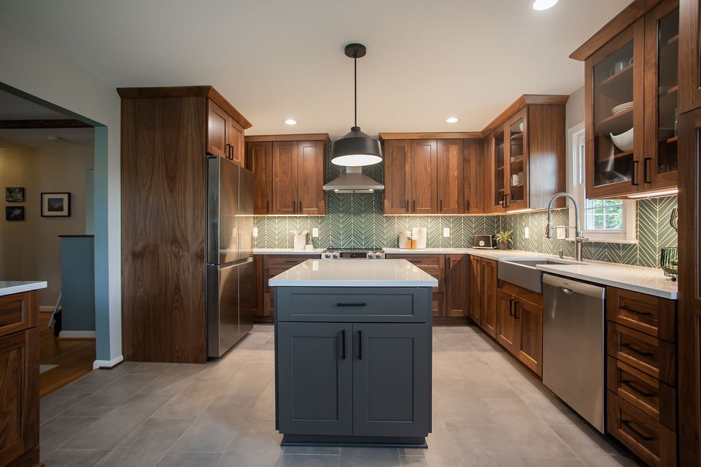
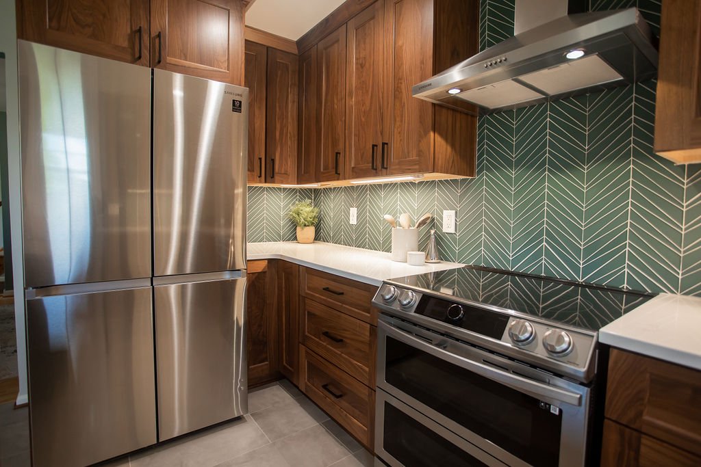
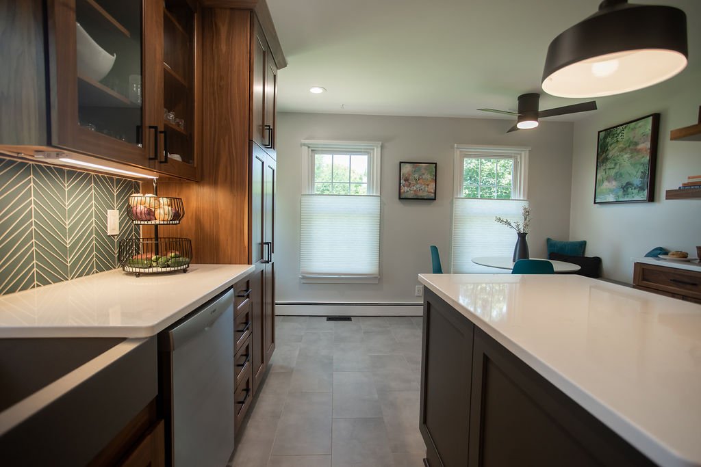
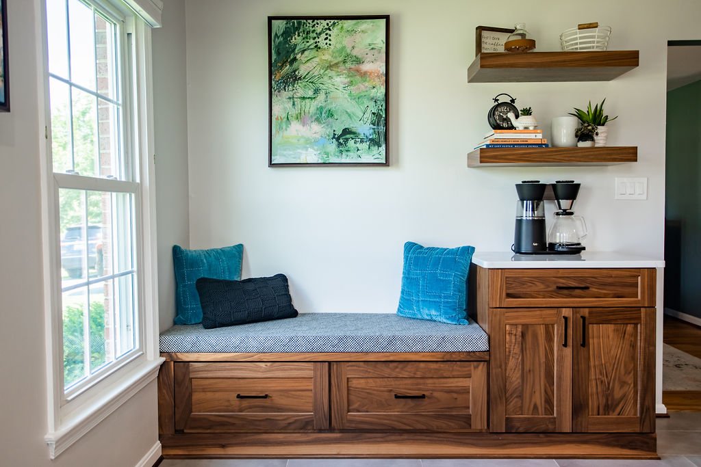
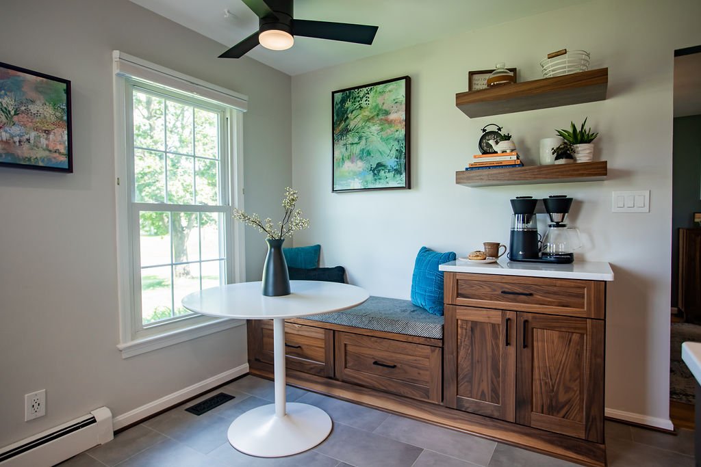
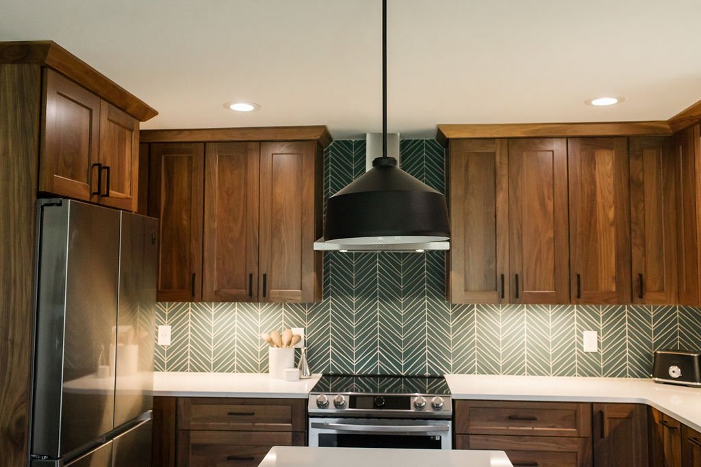
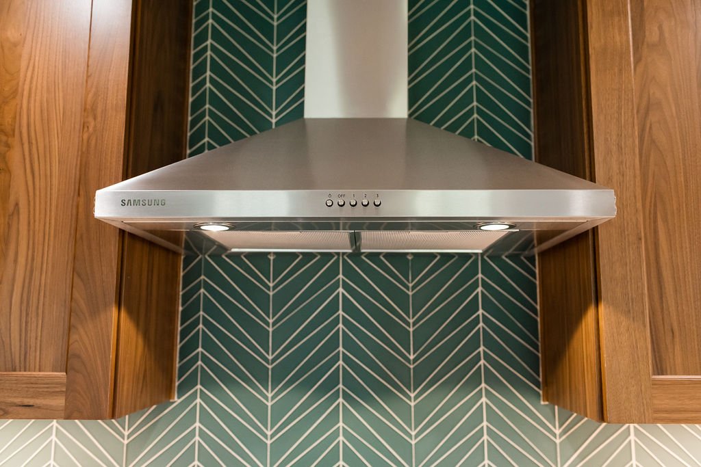
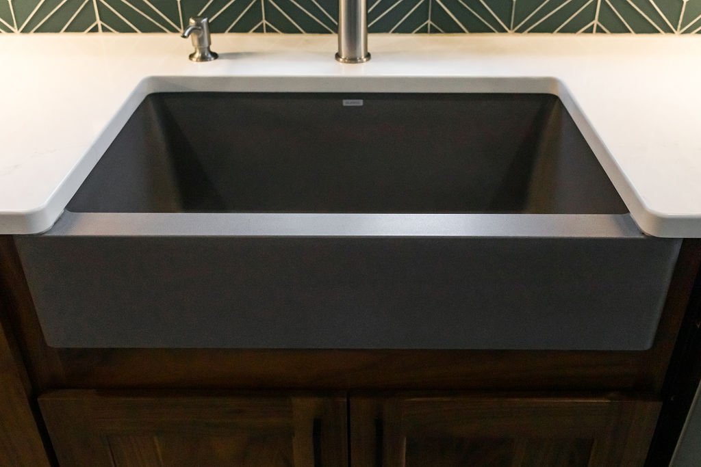

Thinking about a renovation and need a helping hand (and eyes)? Don’t hesitate to reach out and let’s chat!
Get the Look
Island Stone Palms Lagoon Matte (Architessa)
Brighton Cabinetry in Cascade/Walnut Natural & Urban Bronze (Cabinet Discounters)
Bench Cushion in Sunbrella Shibori Classic (Beni Services)
Sanctuary II Modern Metro 5" Center to Center Bar Pull in Matte Black (Wayfair)
Axis Outdoor Rated 44 Inch Flush Mount Fan with Light Kit by Modern Forms in Matte Black (Capitol Lighting)
Svelti Dining Chairs in Teal (Article)
Ethereal White Quartz (Corian)
12x24 New York Concrete Matte Field Tile (Architessa)
Holgate 14" Wide Deep Matte Black Dome Metal Pendant Light (Lamps Plus)
Odyssey White Dining Table (CB2)
Kichler 6u Series LED Undercabinet Lighting (Capitol Lighting)
First Star Paint (Sherwin Williams)
Amber Harris is the owner of At Home DC, an interior decorator and a licensed real estate agent with Keller Williams Capital Properties working with clients in DC, Maryland and Virginia.

